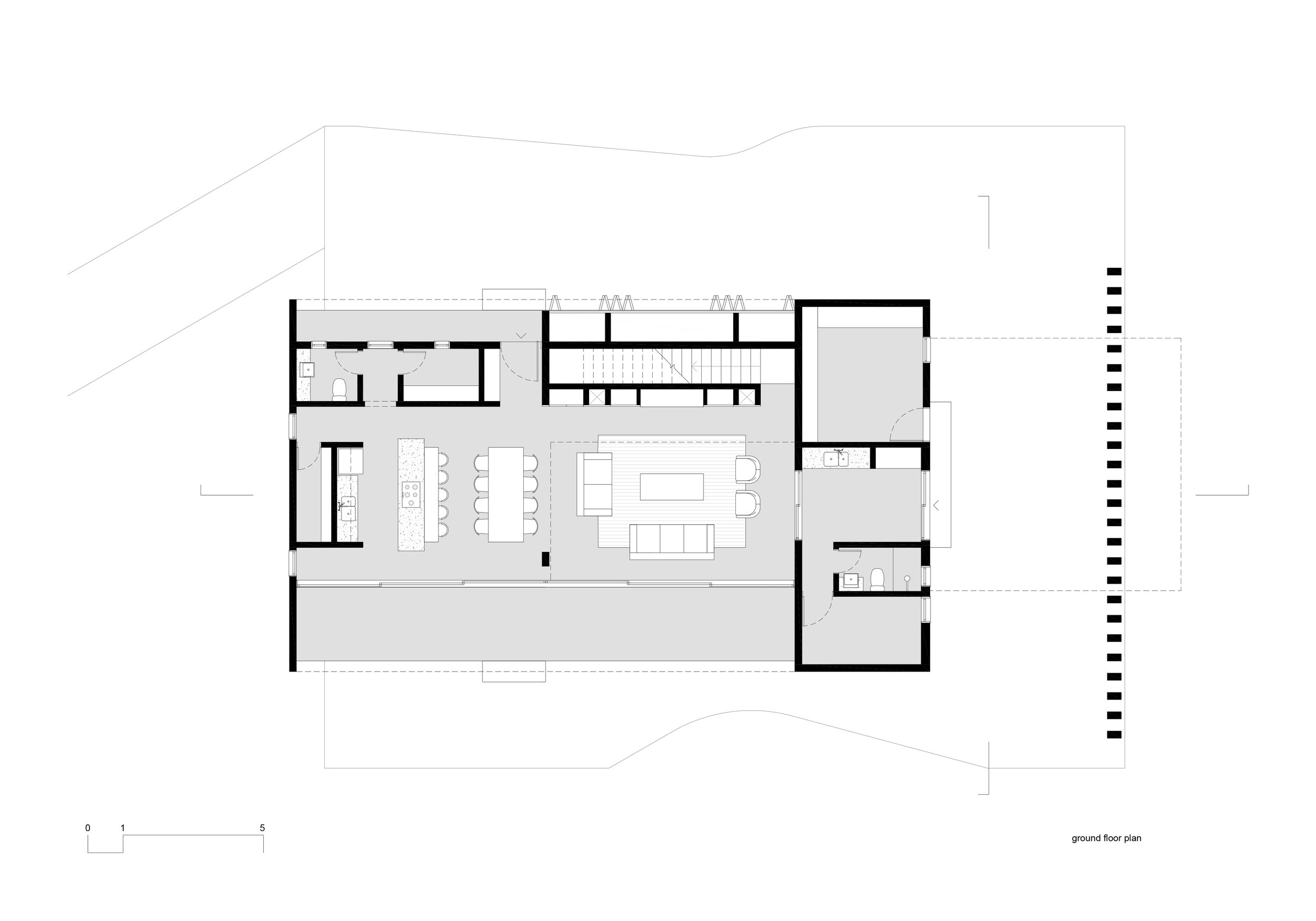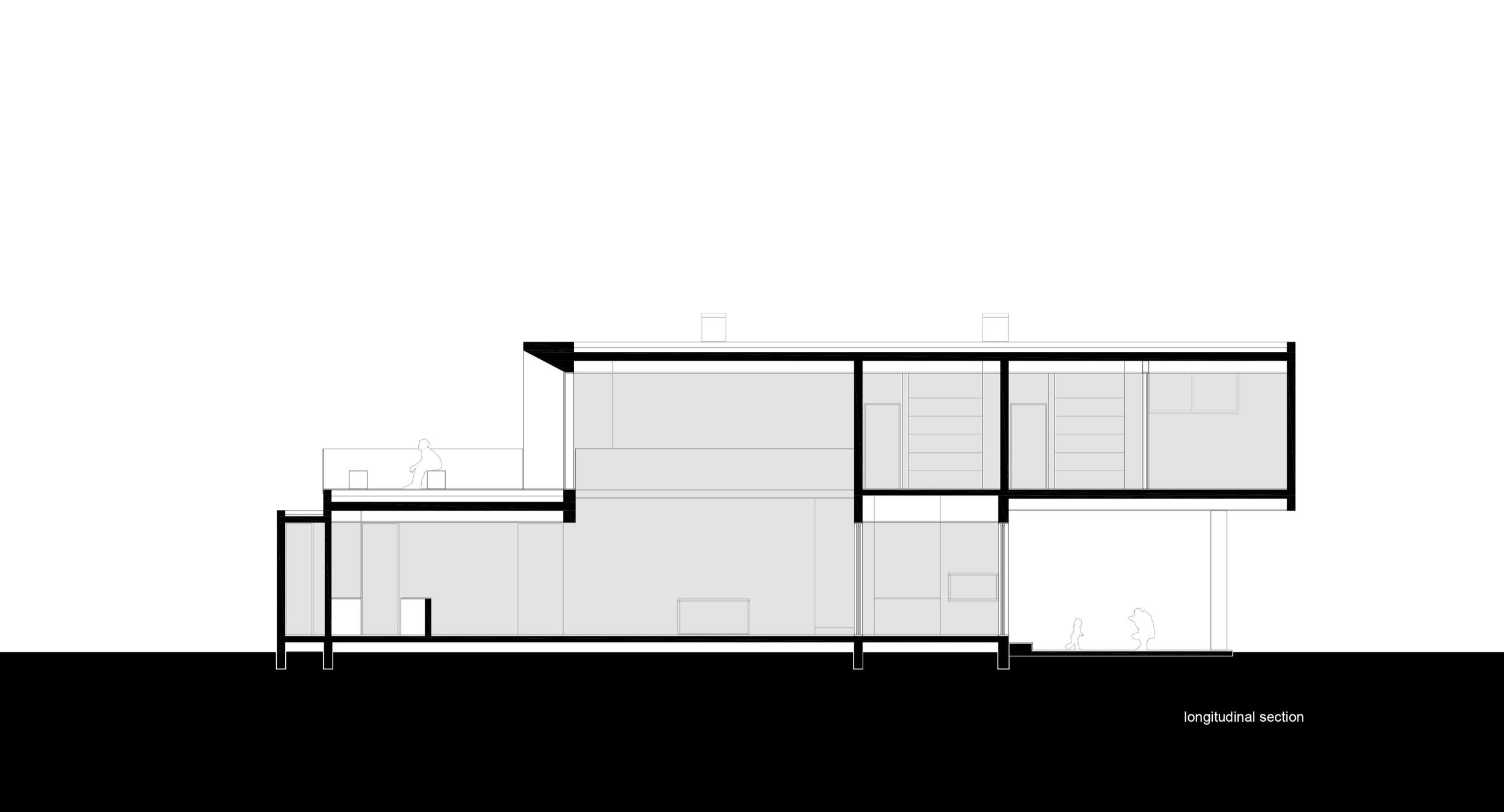house for D. and G.
Recanto Maestro, Brazil | 2016-18
400m2
partially built
After visiting a friend’s house in Recanto Maestro, designed by us a few years earlier, a couple decided that this was the place they were looking for to build a retreat for the family, a place where the children could keep touch with the simple things of life. They managed to find a piece of land in the lower portion of the valley, a foothill which was once a farm. The feeling of the site is of expansion and intimacy. One feels as if it was possible to touch the mountains at the edge of the valley, greet the farmers working nearby and yet experience a condensed landscape framed by the surrounding trees.
The house emerged on a small, almost unnoticed promontory, a position that gives it the required gravity to become the corporeal reference of the rural ensemble. Two storeys were created to provide the necessary space, giving shape to two blocks assembled in a dynamic balance. At ground floor level are the uses of public character, spaces of gathering, of free movement and strong connection with the surroundings. The gravity of reinforced concrete anchors the house on the ground. In the intersection between the two volumes, a double-heighted room is created, framing the sky, and allowing a stroke of sunlight to appear quickly on summer afternoons.
From the mezzanine, one can access the open terrace where a wooden deck creates the place to contemplate the landscape from above, or enter the intimate portion of the house, the family bedrooms. Those are cantilevered to create a porch at the lower level and face the rising sun. Not far from the house the kids have already planted an orchard, and they watch while both their home and their trees grow out of the ground.
Team: Andrya Kolmann and Rafael Lorentz









