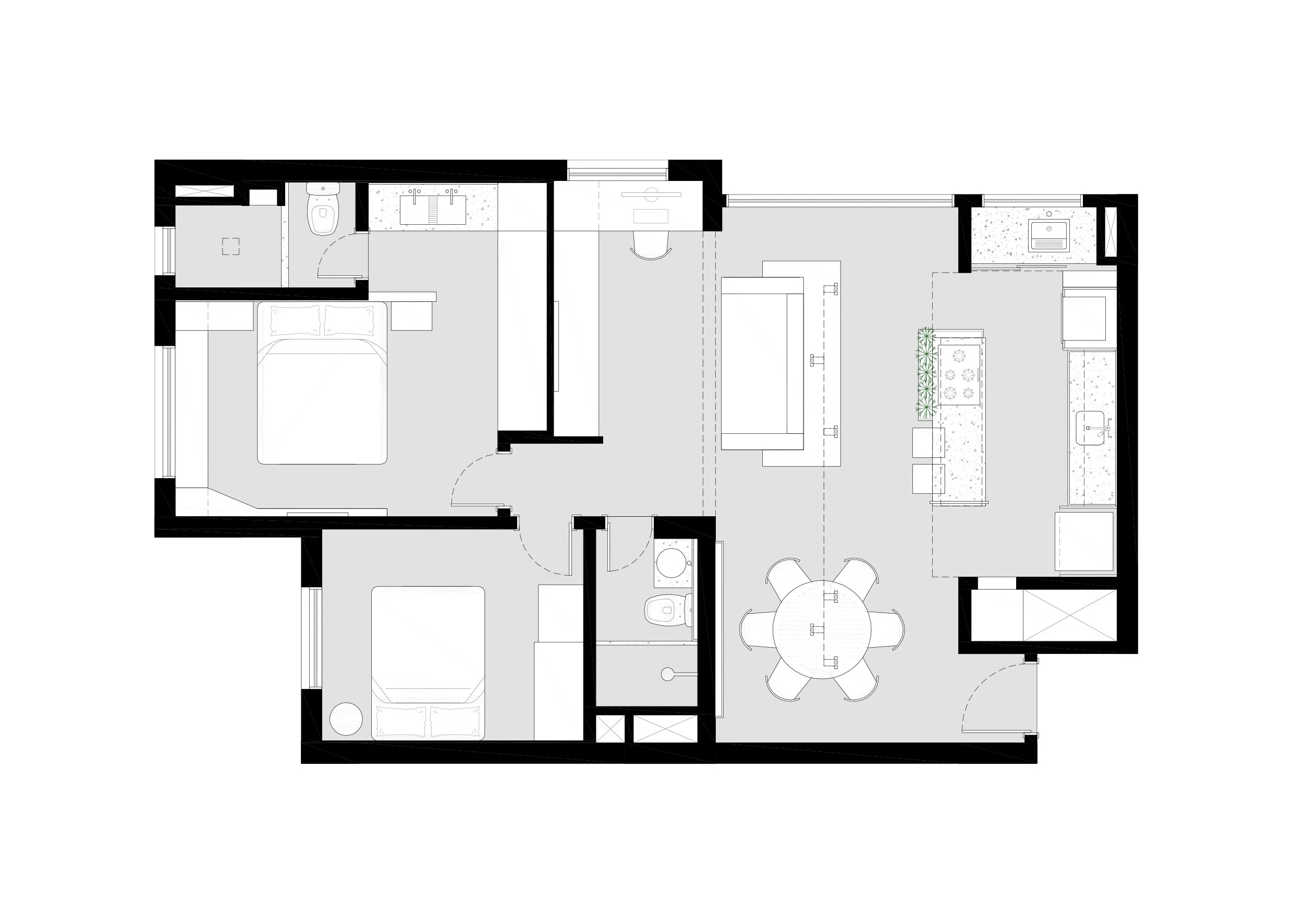apartment for F.
Porto Alegre, Brazil | 2016-17
75m2
built
Designed for a young couple, the project’s main ambition was to amplify the spatiality of an apartment with three bedrooms and a rather condensed social zone. The chosen strategy was to transform one of the spare rooms into extra space to be added both to the main bedroom and to the living room.
This action made possible the design of a more efficient layout, creating space for a small office and TV room and, most importantly, allowing total integration between kitchen and living. The kitchen assumed the configuration of a black volume with a central counter, in such a way to allow the interaction with guests while cooking. Furthermore, the new furniture was designed to embrace the sofa, becoming a sort of bench facing the kitchen counter, thus enhancing spatial connection between functions. The laundry room was positioned next to the kitchen window, hidden by sliding doors.
In the main bedroom, the creation of extra space was also significant. Originally, the bathroom was cramped and had an extremely small sink. By demolishing a wall section, we managed to place the wardrobe laterally in the perimeter of the extinguished spare room and to create a new sink – designed as a block of Carrara marble integrated into the main bedroom – while also creating additional space inside the bathroom. The expansion also allowed the creation of a drawer under the window, which generated more storage space and, acting also like a bench, creates a sort of intimate lounge.
Team: Andrya Kohlmann and Rafael Lorentz
Photos: Marcelo Donadussi







