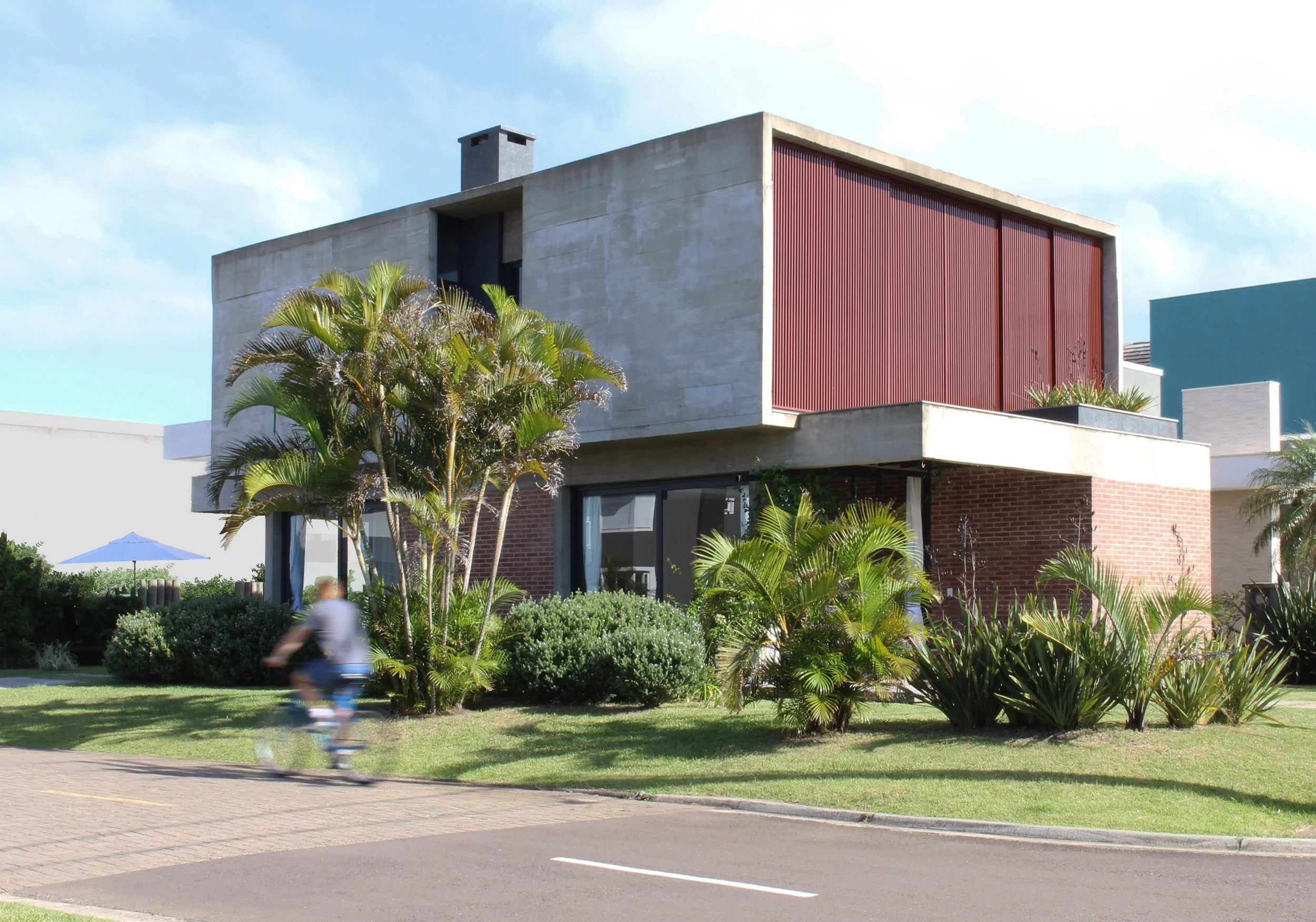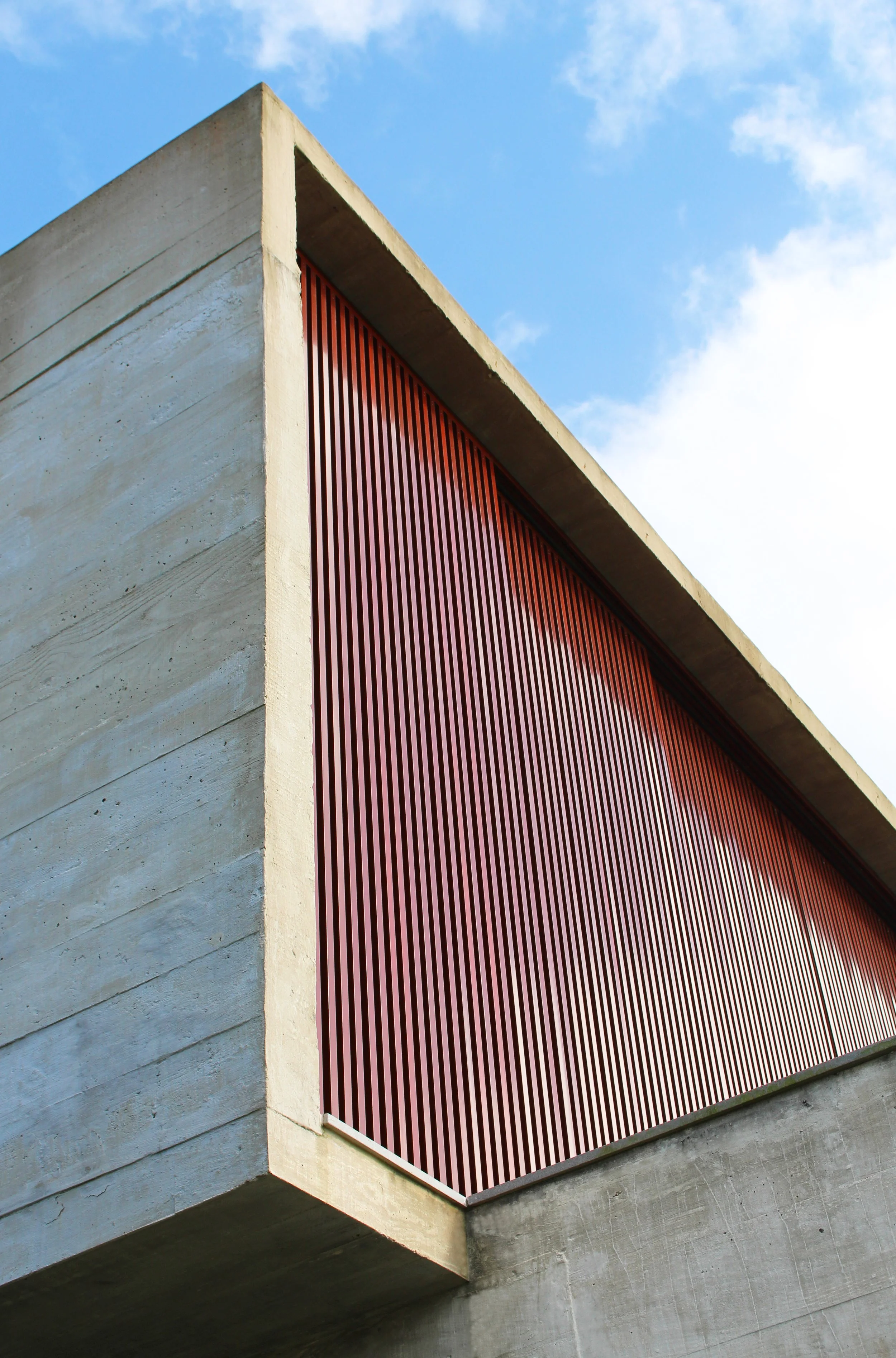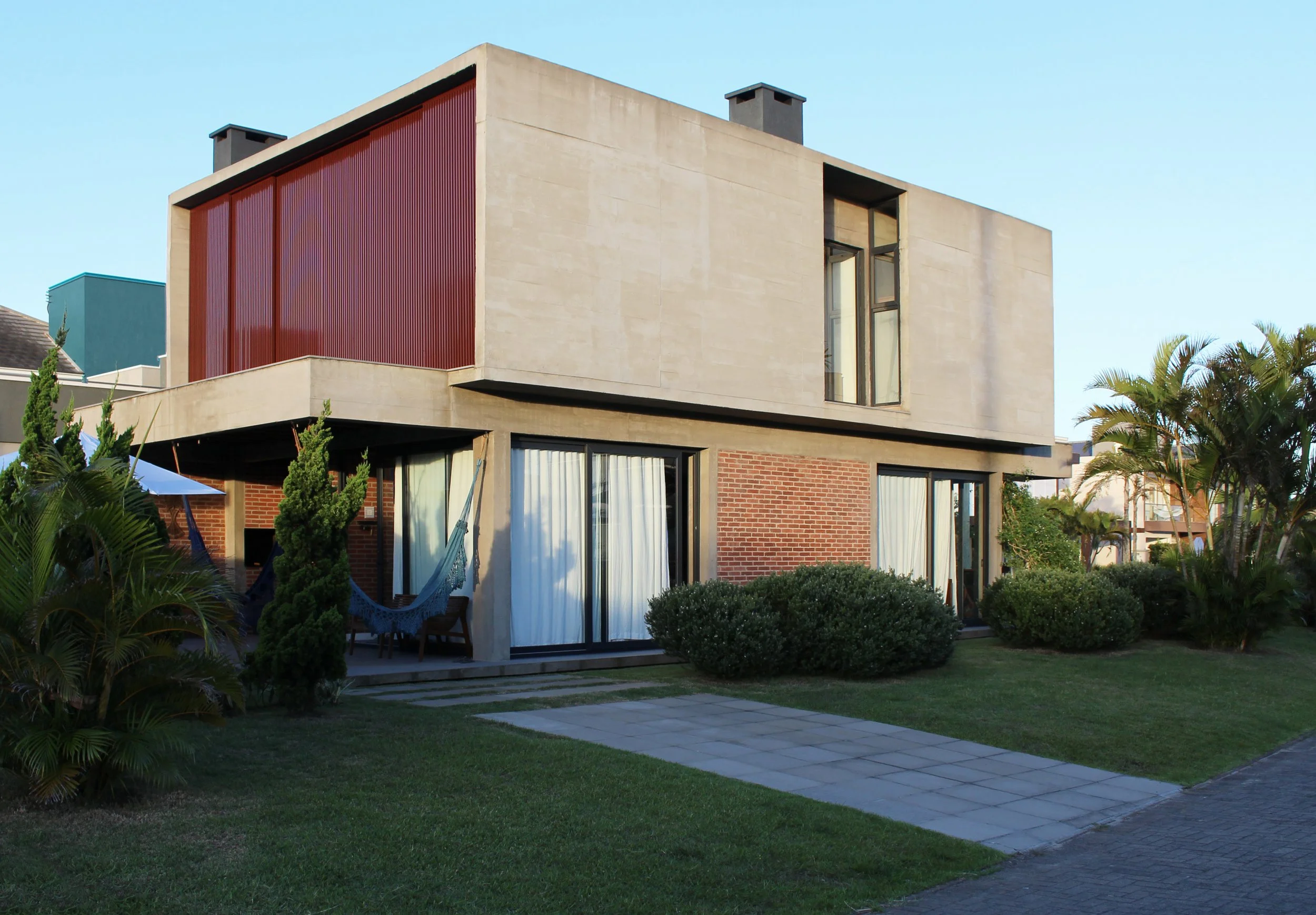house for A. and F.
Xangri-lá, Brazil | 2015-18
250m2
built
A strange task is that of designing a house inside one of Brazilian ‘condominiums’. Their purpose as an urban phenomenon is that of providing a piece of idealistic suburban life as a sort of escape route to the unpleasant roughness found in most of the country’s metropolitan areas. In some places, as in the coastal town of Xangri-lá, the spread of such structures over the last decades has produced a city characterized by the never-ending sequence of walled, isolated worlds.
The question we posed to our clients - a family willing to enjoy the benefits of technology to work remotely from a place near the sea – was what should be the core of a house built in such a context. The answer we found was the unaffected simplicity of materials and techniques, the informal attitude in the distribution of spaces and the openness to its surroundings. To design a simple beach house, even if inside a bubble.
Coping with the rigid regulations typical of the condominium situation, the house is made of a closed volume containing intimate spaces, supported by a symmetrical skeleton which gives shape to shaded porches opening both to front and back yards. At ground floor level, the voids between the concrete columns are filled with exposed brick walls, the most familiar material we could find. Generous glass panes allow different connections between inside and outside to take place. There is no clear limit between the surrounding garden and the rooms, as the environment’s artificiality is incorporated into the ordinary rhythm of everyday life.
Team: Andrya Kolmann and Rafael Lorentz








