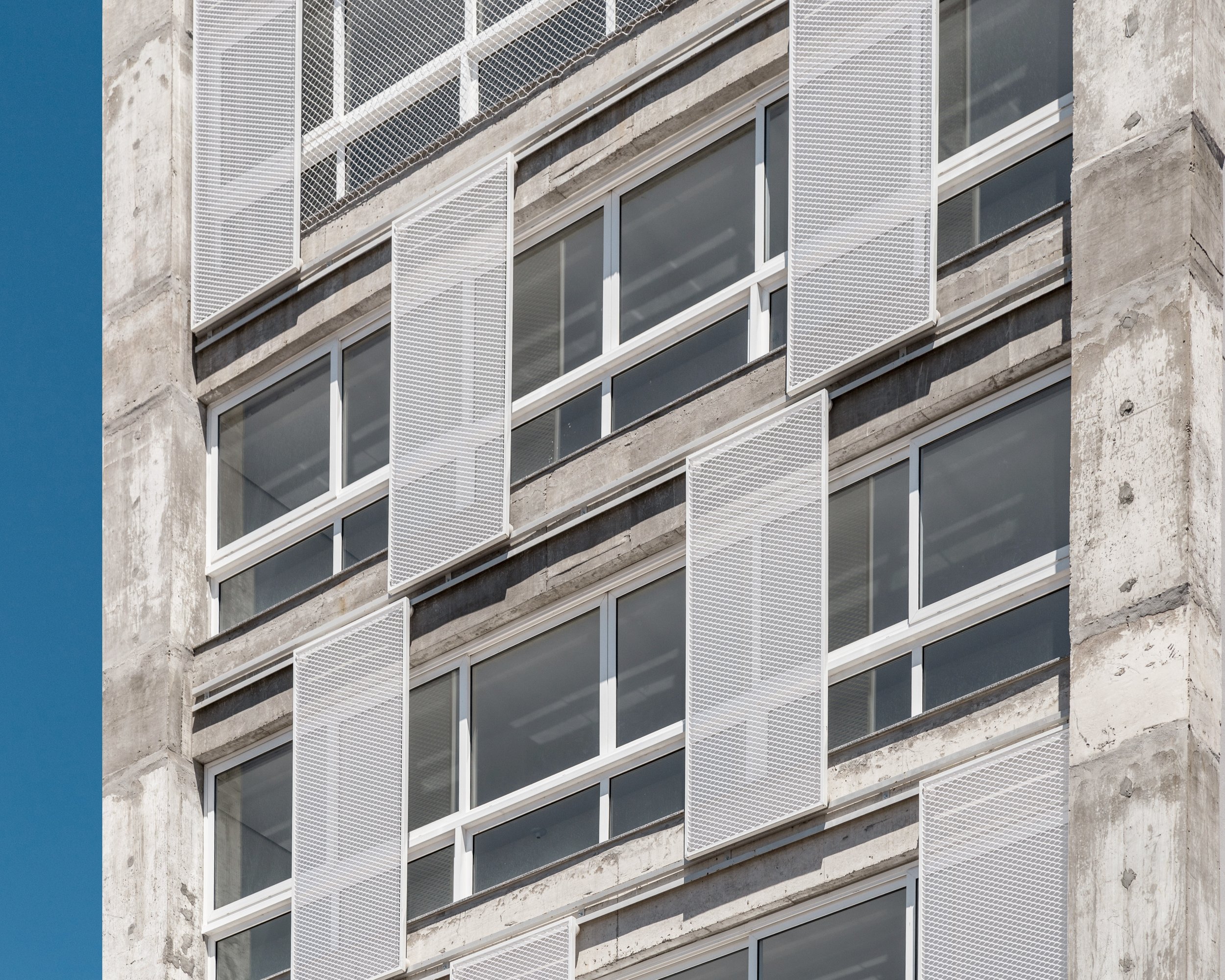santos dumont 60
Santa Rosa, Brazil | 2014-18
2.900m2
built
Opportunity came for us to design an apartment building in the city of Santa Rosa, a town located near the border with Argentina. Its horizontal landscape is marked by the surrounding farming fields, which still shape the visible limits of the city. In the last decade, a great number of new buildings have emerged, transforming the city’s skyline with structures mostly alien to its urban life and identity. The challenge we took was precisely to develop a project for an apartment building able to generate a positive dynamic towards the city while offering a place to live that would not be assessed merely by means of square meters.
We decided to use the site’s irregular shape and the fact that it had two open sides – facing different streets – to concentrate the mass of the building on its northern portion in such a way to generate space for a small public square on its southern edge. The level difference between the streets allowed us to create two commercial shops on the base of the building, accessed directly from the square, attracting people, and creating a vitality node. As a result, we managed to break the narrow and continuously neutral experience along the sidewalk, usually blocked by fences and walls along the street. The square’s expanded space is meant to become a place for people to meet under the shade of native trees, an open-air living room for city life.
The residential access is placed on the opposing street a few meters above, where we also created a sort of external hall. Facing the sidewalk, a wooden panel hides the entrances for technical, storage and parking areas, all situated within the building’s two-storey base. Above it, a tower rises with twelve apartments grouped in pairs, each facing one of the streets. Trying to create elegant spaces to live with a sense of freedom, we concentrated all uses demanding rigid positioning around the vertical circulation axis. That made possible the creation of wider and more flexible spaces for living and bedrooms, whose distribution can be changed over time. The structure with four powerful columns on the tower’s corners allows windows to grow wide on the facade – where views of the city penetrate through the sliding louvers of expanded metal. A terrace was created on top of the building, so that it could also become a small community, gathered to watch as the sun hides behind a horizon of soybean fields.
Team: Andrya Kohlmann, Rafael Lorentz and Heinz Lorentz
Photos: Marcelo Donadussi




















