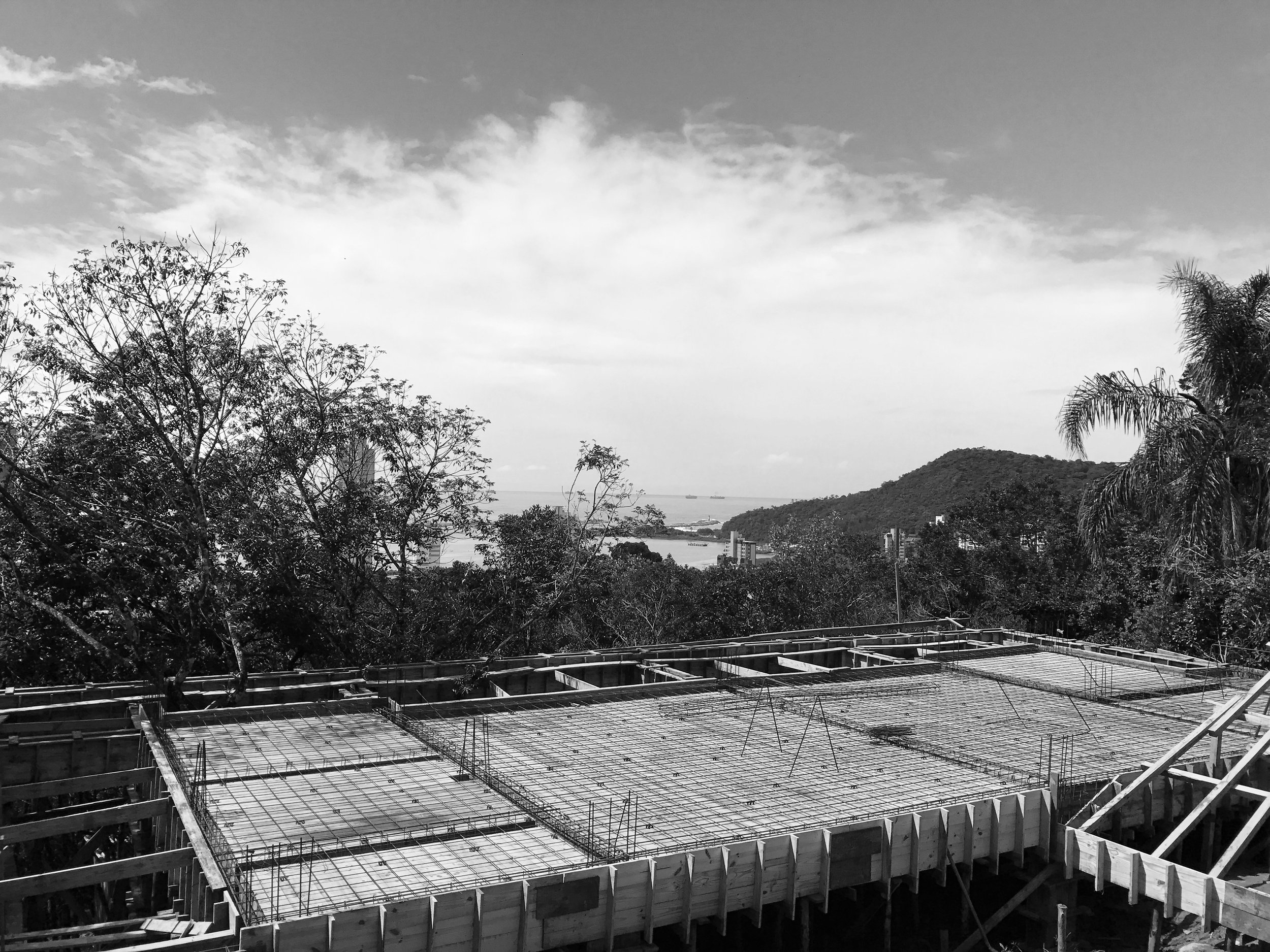house for R.
Itajaí, Brazil | 2014-17
375m2
partially built
Despite the fact of living in the coastal city of Itajaí, our client could barely see the ocean. He told us he missed the Atlantic – the greatest of seas – as an old friend, for he grew up in close contact with its water. After a long search, he managed to buy the last plot where building is still allowed within an area of tropical forest preservation on the beautiful mountains that form the unique landscape of Santa Catarina.
The site is a long and narrow stretch, a descent of about 30 meters facing directly to the East. We located the house on the highest portion of the plot, easily accessed from the street above, its presence dominating the green density of woods below. Two volumes were created to house the required program. First is a low, horizontal bar running parallel to the hill, where the living room, kitchen, dinner, and bedrooms are found – spaces for living connected by the wooden veranda. The second volume is vertical, a tower containing an office, a meeting room, a library, a fireplace – spaces for working – where he dreams to read and write books.
Connecting everything is an open space that we called piazza – that was the character we wished it to have. It is formed by the wall retaining the terrain above, where rainwater is collected and conducted downwards to create a small fountain by the main entrance. We are all longing to experience the piazza, its elegant stairway illuminated by changing sunlight filtered by the trees, shadows casted on the soft texture of the white walls. A core space connecting living and working, a place to be with a feeling of wholeness. He dreams of Atlantic evenings on the veranda, watching the choreography of the ships entering the harbor, pleasant hot breeze, while the day retreats and city lights bear witness to the immense darkness of the ocean, familiarly roaring at distance.
Team: Andrya Kolmann and Rafael Lorentz








